River Vista - Apartment Living in Sandy Springs, GA
About
Office Hours
Monday through Friday 8:30 AM to 5:30 PM. Saturday 10:00 AM to 5:00 PM.
Welcome home to River Vista apartments in Sandy Springs, Georgia. Our great location places you close to GA-400 and Holcomb Bridge Road. You will find delicious restaurants, fantastic shopping, fun entertainment destinations, parks, and the Chattahoochee River just minutes away. If location and convenience are essential to your lifestyle, you've come to the right place.
Enjoy a lifestyle of endless comforts and conveniences, with on-site and on-call maintenance, a 24-hour state-of-the-art fitness center with cardio and weight equipment, and easy access to shopping. We are a pet-friendly community, so bring them along and they will love the bark park and free pet treats! Have fun with friends and neighbors at the shimmering swimming pool with sundeck and lounge seating, barbecue in the picnic area, or enjoy the lush landscaping and shaded walking paths. Call us to schedule a tour and open the door to new possibilities at River Vista apartments in Sandy Springs, GA.
Choose from eighteen unique floor plans designed to fit every lifestyle and discover the finest one, two, and three-bedroom apartments for rent. Each home has granite kitchen countertops, brushed nickel hardware and fixtures, custom built-in shelving, and a built-in media cabinet. Also included are washer and dryer connections, walk-in closets, microwaves, refrigerators, and central air and heating. We have a balcony or patio, dishwashers, and a gas or wood-burning fireplace in select residences.
Specials
WINTER SPECIAL!!
Valid 2026-01-29 to 2026-03-31
ONE MONTH FREE RENT!! LOOK and LEASE APP & ADMIN WAIVED!! 1BRs from $1195, 2BRs from $1440 & 3BRs from $1795! MOVE IN BY 3/31/2026!!!
Floor Plans
1 Bedroom Floor Plan
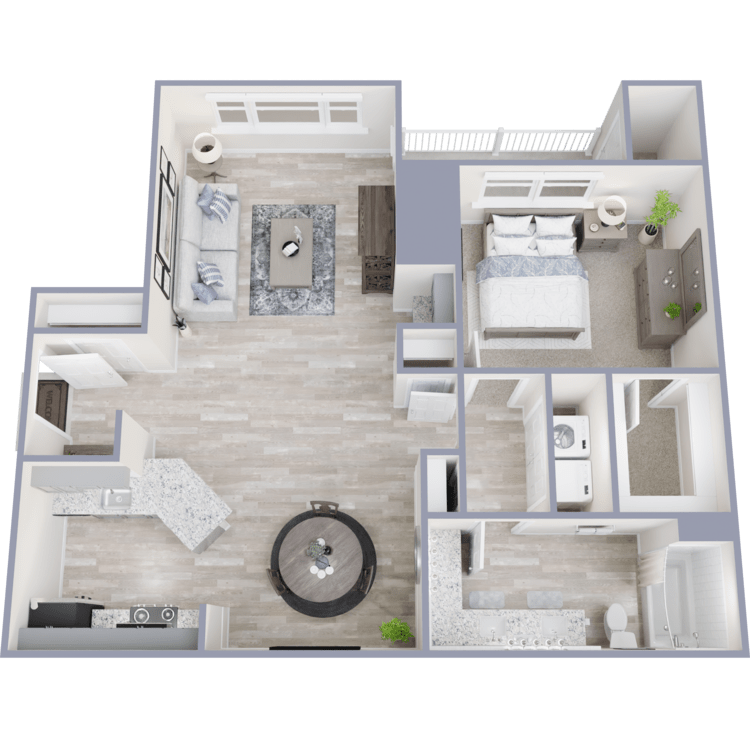
1x1A
Details
- Beds: 1 Bedroom
- Baths: 1
- Square Feet: 834
- Rent: $1130-$1190
- Deposit: Call for details.
Floor Plan Amenities
- 9Ft Ceilings
- Balcony or Patio
- Brushed Nickel Hardware and Fixtures
- Built-in Media Cabinet
- Carpeted Floors
- Ceiling Fans
- Central Air and Heating
- Custom Built-in Shelving
- Dishwasher
- Elegant Crown Molding Accents
- Garden-style Soaking Bathtub
- Granite Kitchen Countertops
- Hardwood Floors
- Microwave
- Mini Blinds
- Premium Tile Backsplash
- Refrigerator
- Rich Espresso Cabinetry Options
- Walk-in Closets
- Washer and Dryer Connections
- Washer and Dryer in Home
* In Select Apartment Homes
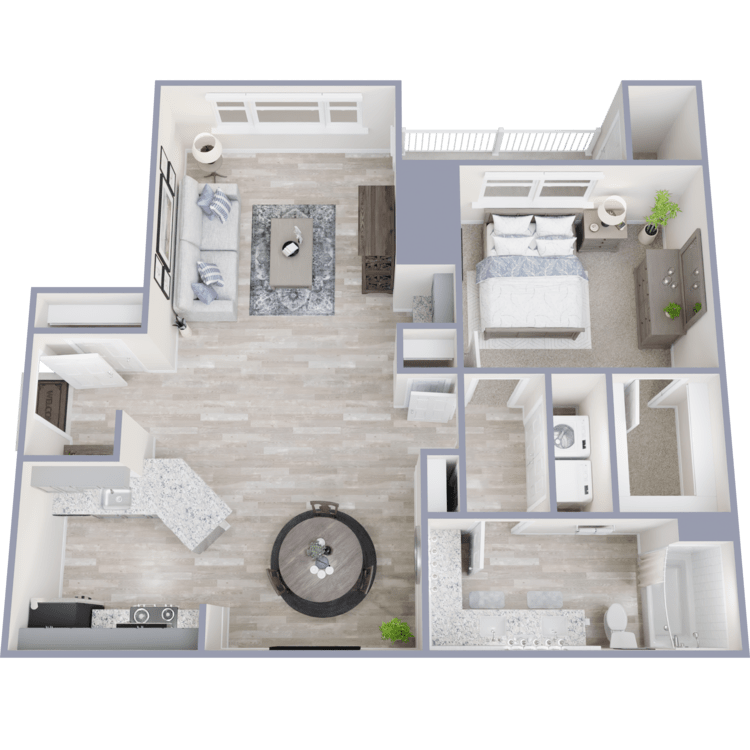
1x1A Deluxe
Details
- Beds: 1 Bedroom
- Baths: 1
- Square Feet: 834
- Rent: $1165
- Deposit: Call for details.
Floor Plan Amenities
- 9Ft Ceilings
- Brushed Nickel Hardware and Fixtures
- Built-in Media Cabinet
- Carpeted Floors
- Ceiling Fans
- Central Air and Heating
- Custom Built-in Shelving
- Dishwasher
- Elegant Crown Molding Accents
- Garden-style Soaking Bathtub
- Granite Kitchen Countertops
- Hardwood Floors
- Intrusion Alarm
- Microwave
- Mini Blinds
- Premium Tile Backsplash
- Refrigerator
- Rich Espresso Cabinetry Options
- Washer and Dryer Connections
- Wood Burning Fireplace
* In Select Apartment Homes
2 Bedroom Floor Plan
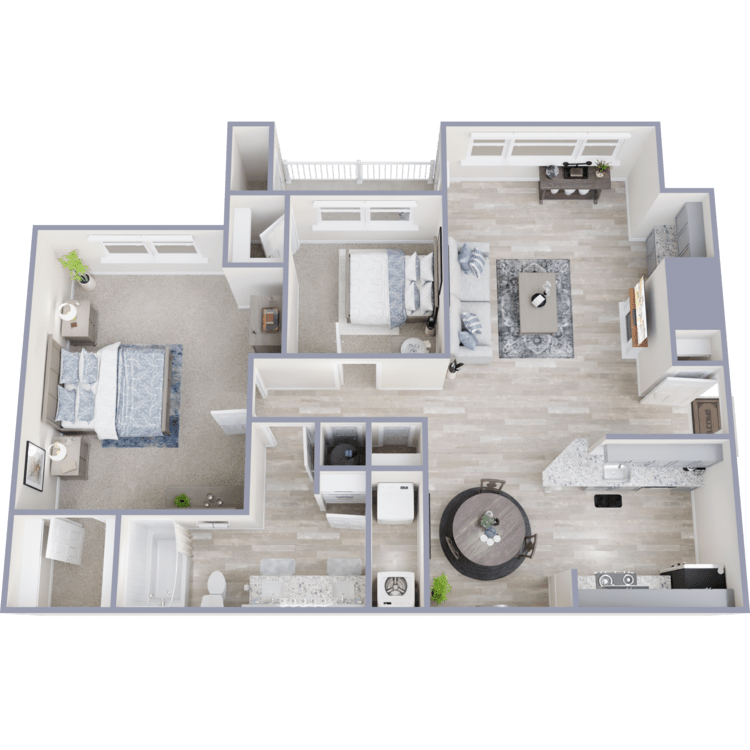
2x1A
Details
- Beds: 2 Bedrooms
- Baths: 1
- Square Feet: 1059
- Rent: $1454
- Deposit: Call for details.
Floor Plan Amenities
- 9Ft Ceilings
- Balcony or Patio
- Brushed Nickel Hardware and Fixtures
- Built-in Media Cabinet
- Carpeted Floors
- Ceiling Fans
- Central Air and Heating
- Custom Built-in Shelving
- Dishwasher
- Elegant Crown Molding Accents
- Garden-style Soaking Bathtub
- Granite Kitchen Countertops
- Hardwood Floors
- Microwave
- Mini Blinds
- Premium Tile Backsplash
- Refrigerator
- Rich Espresso Cabinetry Options
- Walk-in Closets
- Washer and Dryer Connections
* In Select Apartment Homes
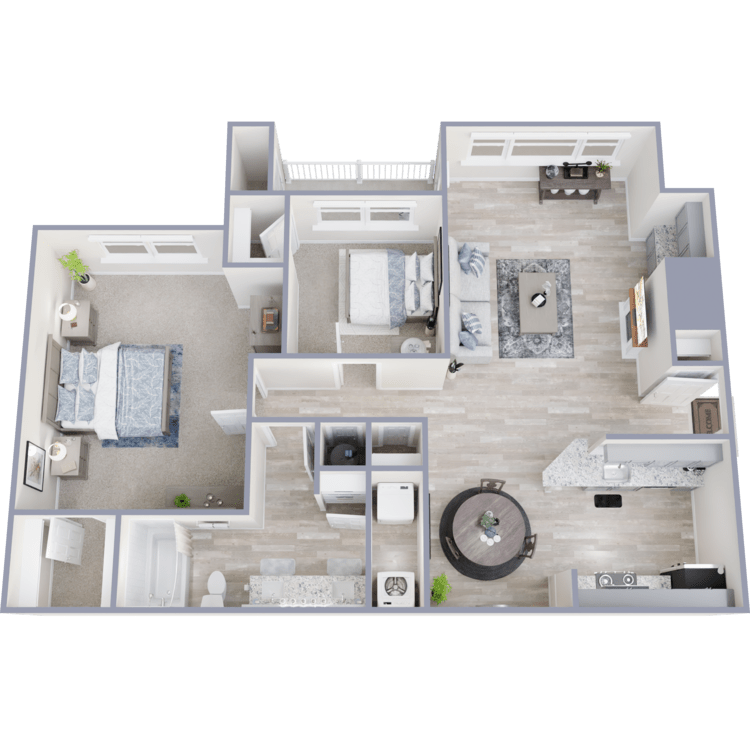
2x1A Deluxe
Details
- Beds: 2 Bedrooms
- Baths: 1
- Square Feet: 1059
- Rent: $1429-$1439
- Deposit: Call for details.
Floor Plan Amenities
- 9Ft Ceilings
- Balcony or Patio
- Brushed Nickel Hardware and Fixtures
- Built-in Media Cabinet
- Carpeted Floors
- Ceiling Fans
- Central Air and Heating
- Custom Built-in Shelving
- Dishwasher
- Elegant Crown Molding Accents
- Garden-style Soaking Bathtub
- Granite Kitchen Countertops
- Hardwood Floors
- Microwave
- Mini Blinds
- Premium Tile Backsplash
- Refrigerator
- Rich Espresso Cabinetry Options
- Walk-in Closets
- Washer and Dryer Connections
* In Select Apartment Homes
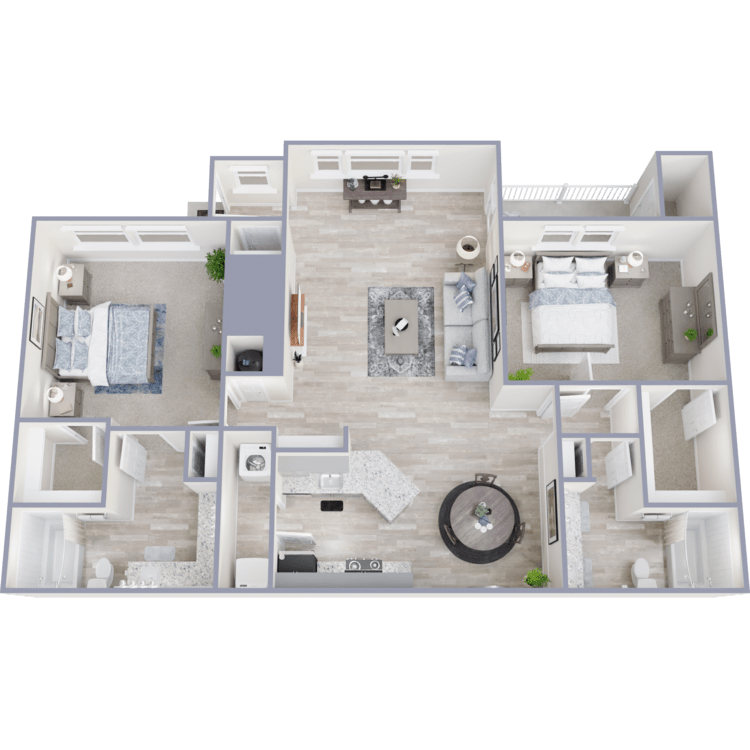
2x2A
Details
- Beds: 2 Bedrooms
- Baths: 2
- Square Feet: 1154
- Rent: $1481-$1491
- Deposit: Call for details.
Floor Plan Amenities
- 9Ft Ceilings
- Balcony or Patio
- Brushed Nickel Hardware and Fixtures
- Built-in Media Cabinet
- Carpeted Floors
- Ceiling Fans
- Central Air and Heating
- Custom Built-in Shelving
- Dishwasher
- Elegant Crown Molding Accents
- Garden-style Soaking Bathtub
- Granite Kitchen Countertops
- Hardwood Floors
- Microwave
- Mini Blinds
- Premium Tile Backsplash
- Refrigerator
- Rich Espresso Cabinetry Options
- Walk-in Closets
- Washer and Dryer Connections
* In Select Apartment Homes
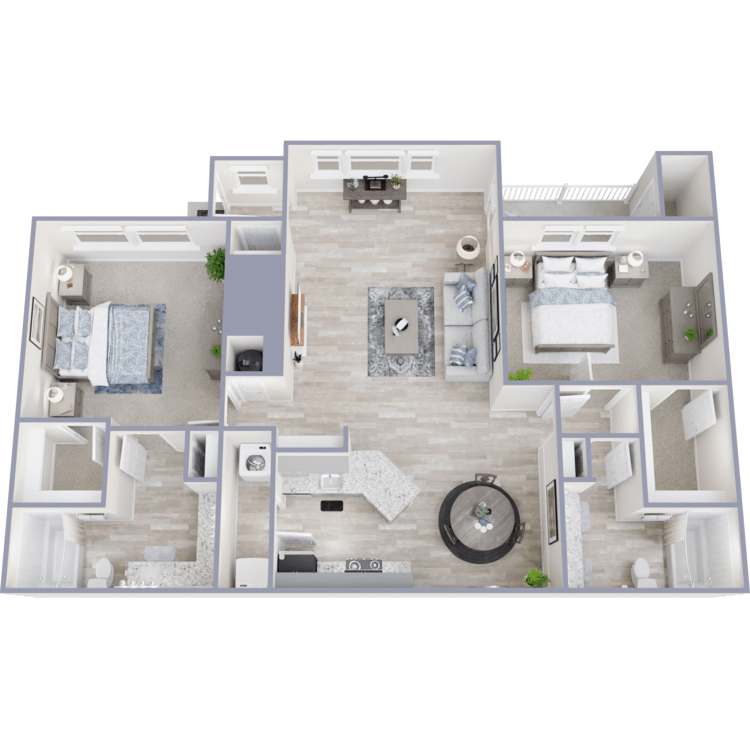
2x2A Deluxe
Details
- Beds: 2 Bedrooms
- Baths: 2
- Square Feet: 1154
- Rent: $1625
- Deposit: Call for details.
Floor Plan Amenities
- 9Ft Ceilings
- Balcony or Patio
- Brushed Nickel Hardware and Fixtures
- Built-in Media Cabinet
- Carpeted Floors
- Ceiling Fans
- Central Air and Heating
- Custom Built-in Shelving
- Dishwasher
- Elegant Crown Molding Accents
- Garden-style Soaking Bathtub
- Granite Kitchen Countertops
- Hardwood Floors
- Microwave
- Mini Blinds
- Premium Tile Backsplash
- Refrigerator
- Rich Espresso Cabinetry Options
- Walk-in Closets
- Washer and Dryer Connections
* In Select Apartment Homes
3 Bedroom Floor Plan
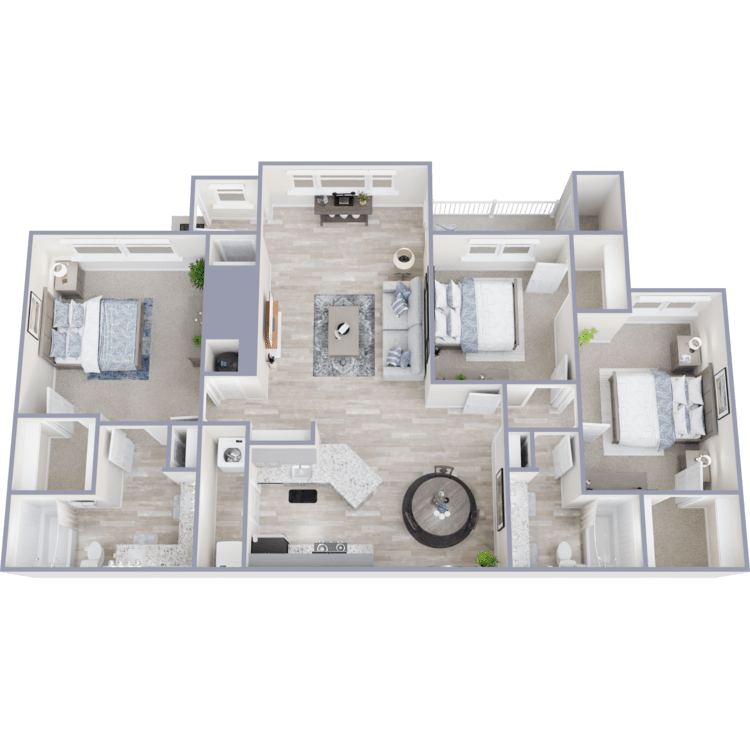
3x2A
Details
- Beds: 3 Bedrooms
- Baths: 2
- Square Feet: 1336
- Rent: $1880
- Deposit: Call for details.
Floor Plan Amenities
- 9Ft Ceilings
- Balcony or Patio
- Brushed Nickel Hardware and Fixtures
- Built-in Media Cabinet
- Carpeted Floors
- Ceiling Fans
- Central Air and Heating
- Custom Built-in Shelving
- Dishwasher
- Elegant Crown Molding Accents
- Garage
- Garden-style Soaking Bathtub
- Gas Fireplace
- Granite Kitchen Countertops
- Hardwood Floors
- Microwave
- Mini Blinds
- Premium Tile Backsplash
- Refrigerator
- Rich Espresso Cabinetry Options
- Walk-in Closets
- Washer and Dryer Connections
* In Select Apartment Homes
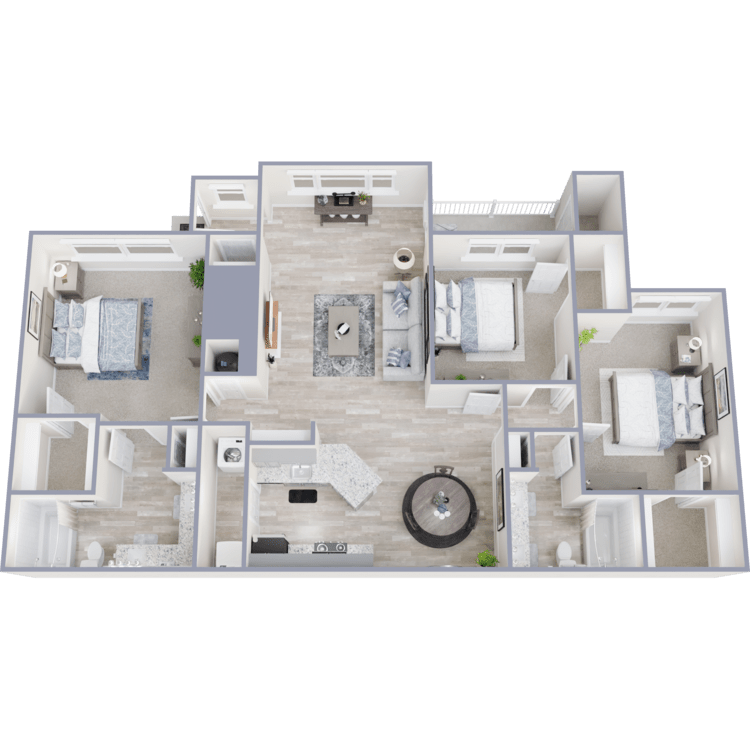
3x2A Deluxe
Details
- Beds: 3 Bedrooms
- Baths: 2
- Square Feet: 1336
- Rent: $1965
- Deposit: Call for details.
Floor Plan Amenities
- 9Ft Ceilings
- Balcony or Patio
- Brushed Nickel Hardware and Fixtures
- Built-in Media Cabinet
- Carpeted Floors
- Ceiling Fans
- Central Air and Heating
- Custom Built-in Shelving
- Dishwasher
- Elegant Crown Molding Accents
- Garage
- Garden-style Soaking Bathtub
- Gas Fireplace
- Granite Kitchen Countertops
- Hardwood Floors
- Microwave
- Mini Blinds
- Premium Tile Backsplash
- Refrigerator
- Rich Espresso Cabinetry Options
- Walk-in Closets
- Washer and Dryer Connections
* In Select Apartment Homes
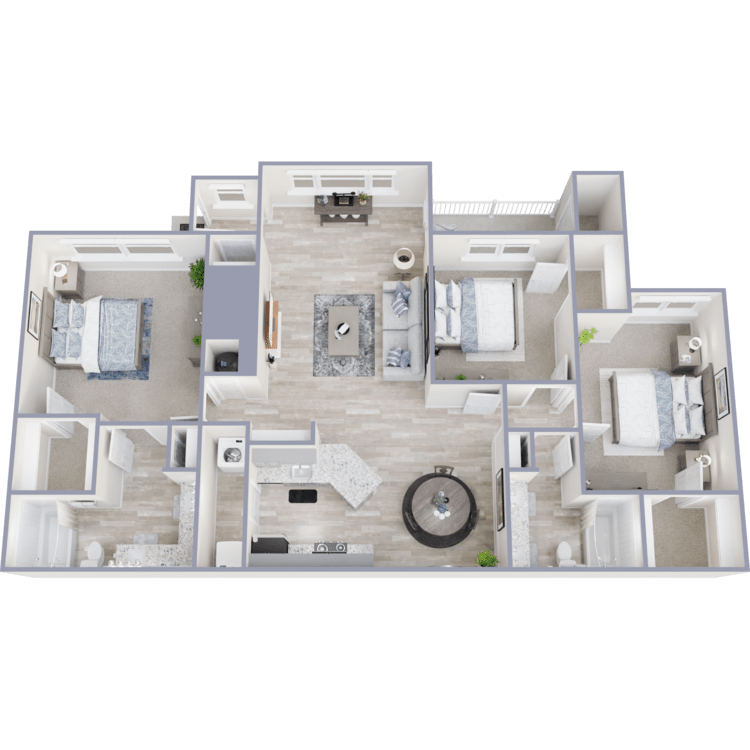
3x2A Elite Plus
Details
- Beds: 3 Bedrooms
- Baths: 2
- Square Feet: 1336
- Rent: $2100
- Deposit: Call for details.
Floor Plan Amenities
- 9Ft Ceilings
- Balcony or Patio
- Brushed Nickel Hardware and Fixtures
- Built-in Media Cabinet
- Carpeted Floors
- Ceiling Fans
- Central Air and Heating
- Custom Built-in Shelving
- Dishwasher
- Elegant Crown Molding Accents
- Garage
- Garden-style Soaking Bathtub
- Gas Fireplace
- Granite Kitchen Countertops
- Hardwood Floors
- Microwave
- Mini Blinds
- Premium Tile Backsplash
- Refrigerator
- Rich Espresso Cabinetry Options
- Walk-in Closets
- Washer and Dryer Connections
* In Select Apartment Homes
Show Unit Location
Select a floor plan or bedroom count to view those units on the overhead view on the site map. If you need assistance finding a unit in a specific location please call us at 770-954-8089 TTY: 711.
Amenities
Explore what your community has to offer
Community Amenities
- 24-Hour State-of-the-art Fitness Center with Cardio and Weight Equipment
- Business Center
- Clubhouse
- Dog Park
- Easy Access to Shopping
- Lush Landscaping and Shaded Walking Paths
- On-call Maintenance
- On-site Maintenance
- Online Resident Services and Bill Pay
- Outdoor Social Lounge with Large Screen TV
- Pet Friendly
- Picnic Area with Barbecue
- Play Area
- Shimmering Swimming Pool with Sundeck and Lounge Seating
- Wi-Fi Lounge
Apartment Features
- 9Ft Ceilings
- Balcony or Patio*
- Brushed Nickel Hardware and Fixtures
- Built-in Media Cabinet
- Carpeted Floors
- Ceiling Fans
- Central Air and Heating
- Custom Built-in Shelving
- Dishwasher*
- Elegant Crown Molding Accents
- Garage*
- Garden-style Soaking Bathtub
- Gas Fireplace*
- Granite Kitchen Countertops
- Hardwood Floors*
- Intrusion Alarm*
- Microwave
- Mini Blinds*
- Premium Tile Backsplash
- Refrigerator
- Rich Espresso Cabinetry Options
- Walk-in Closets
- Washer and Dryer Connections
- Washer and Dryer in Home*
- Wood Burning Fireplace*
* In Select Apartment Homes
Pet Policy
Pets Welcome Upon Approval. Breed restrictions apply. No aggressive breeds. Pet Amenities: Bark Park Free Pet Treats Pet Waste Stations
Photos
Amenities
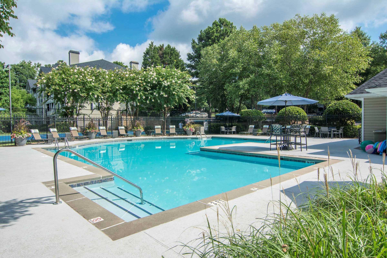
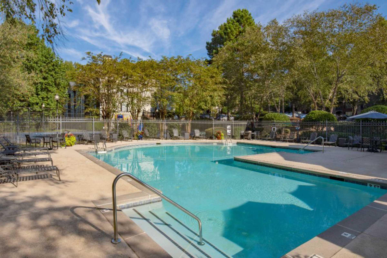
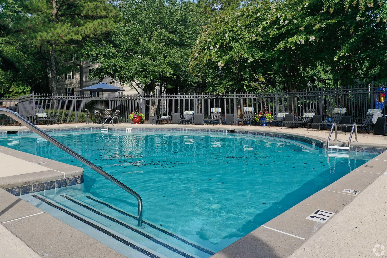
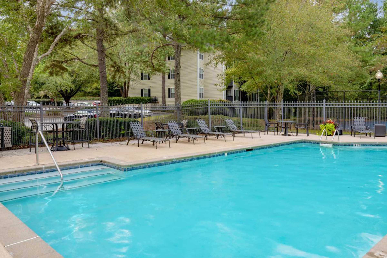
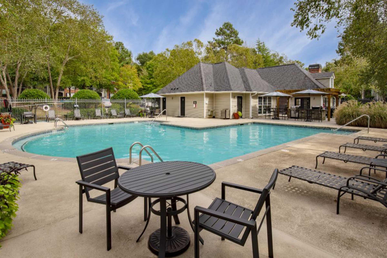
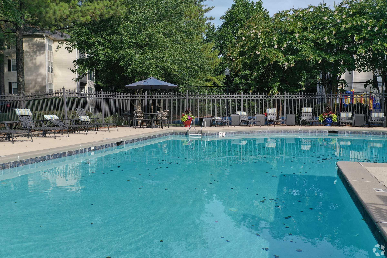
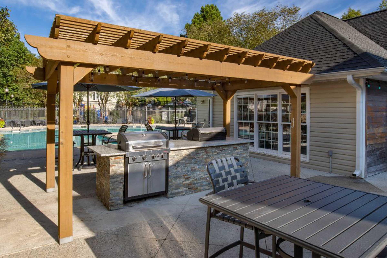
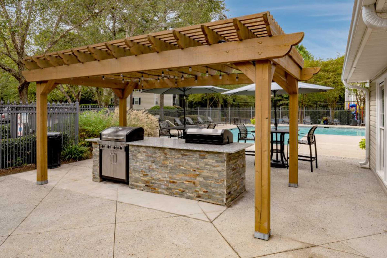
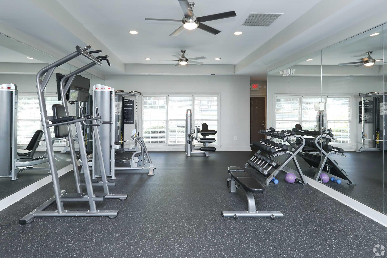
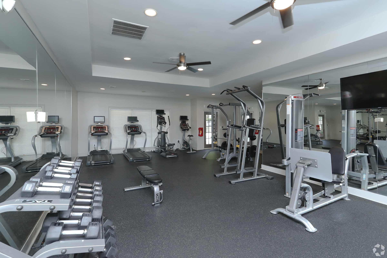
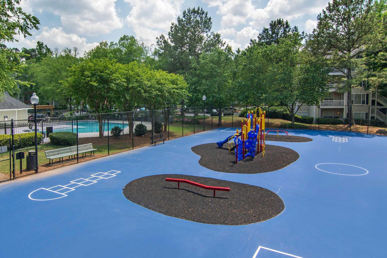
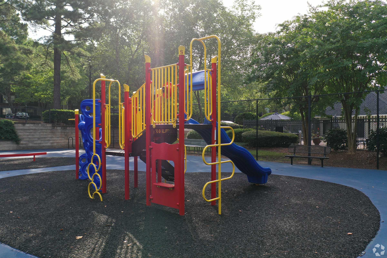
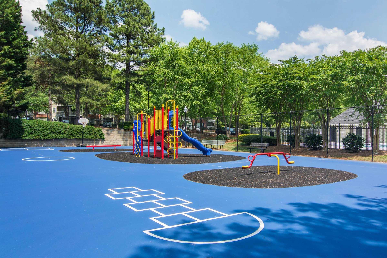
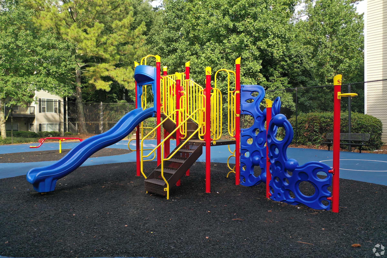
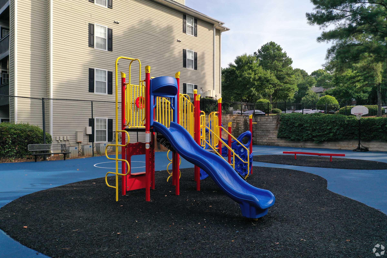
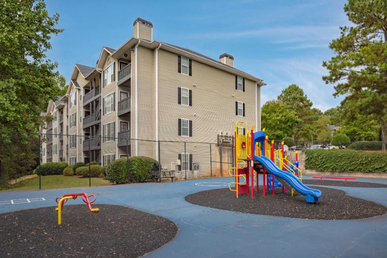
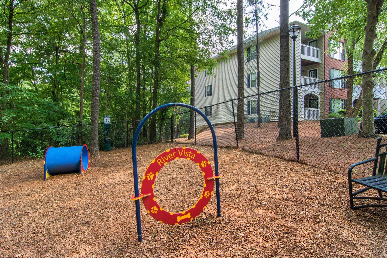
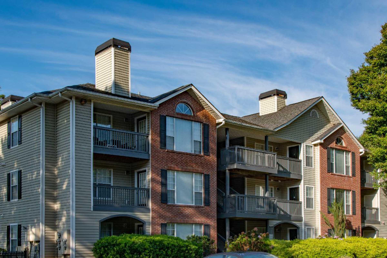
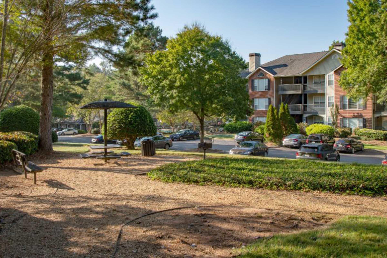
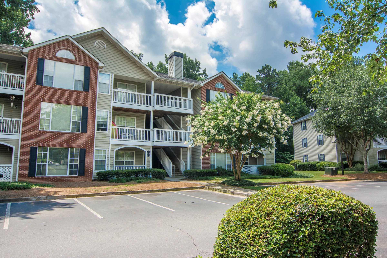
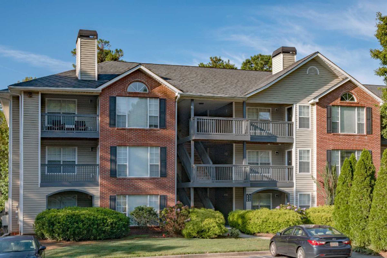
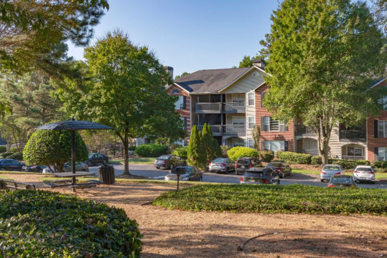
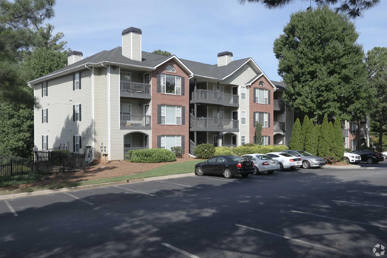
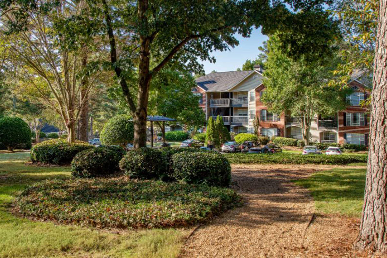
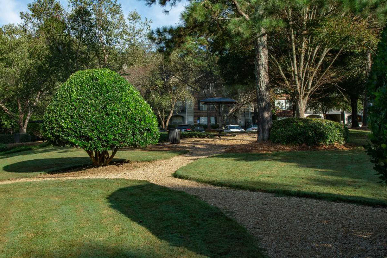
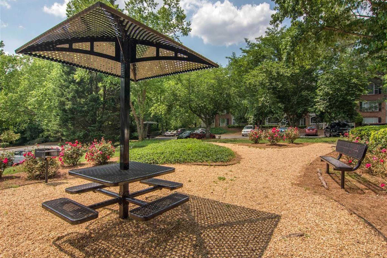
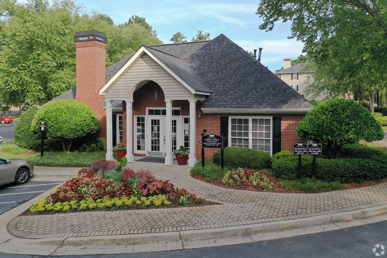
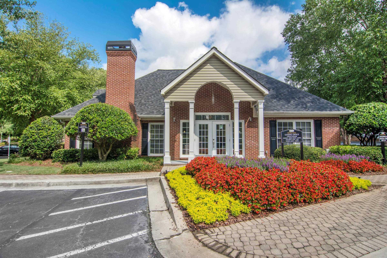
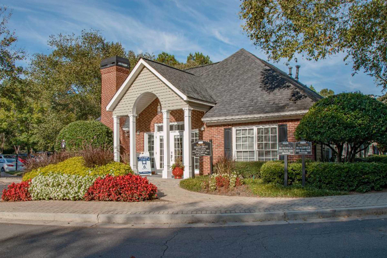
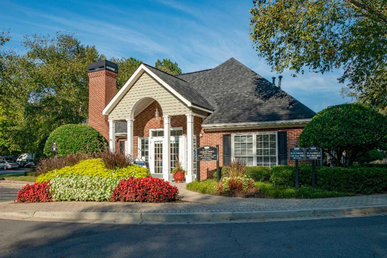
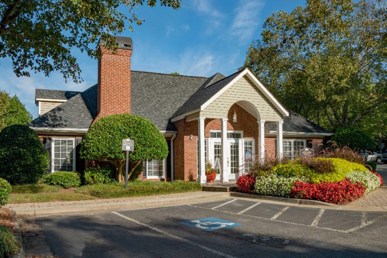
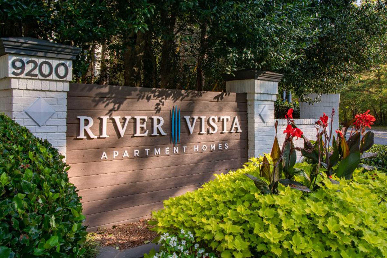
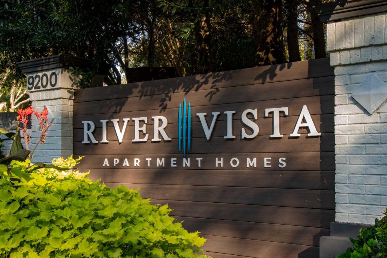
Interiors
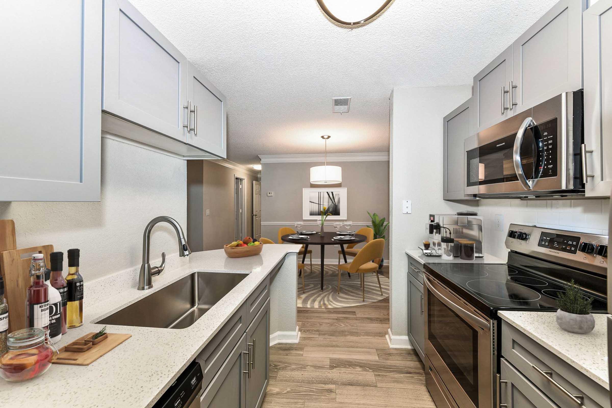
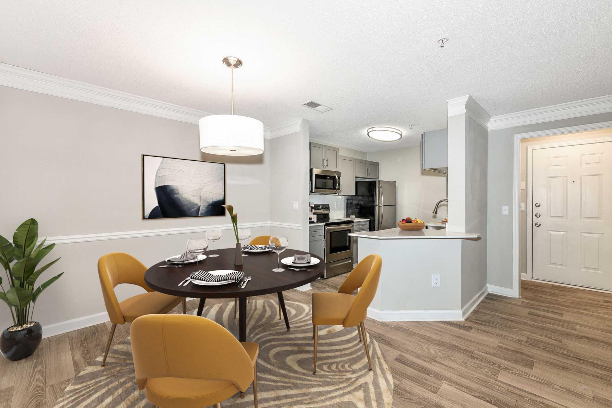
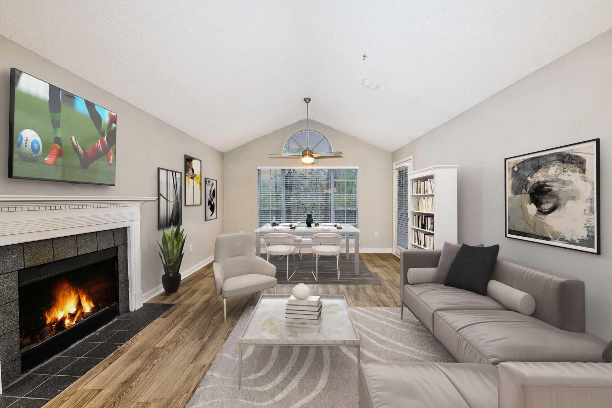
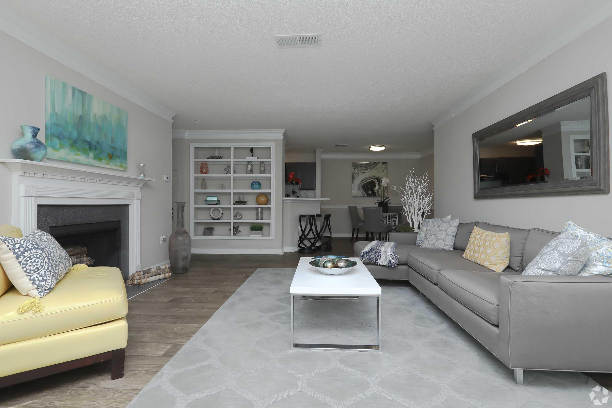
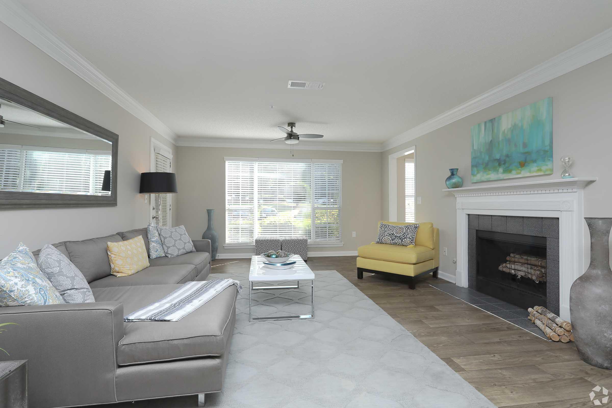
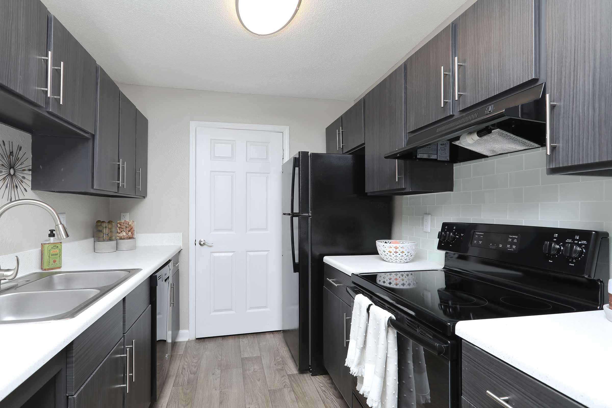
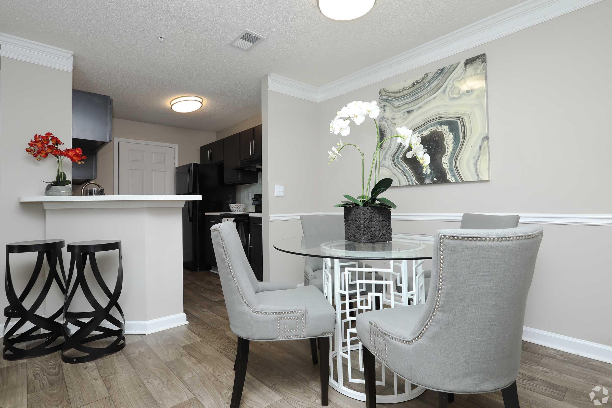
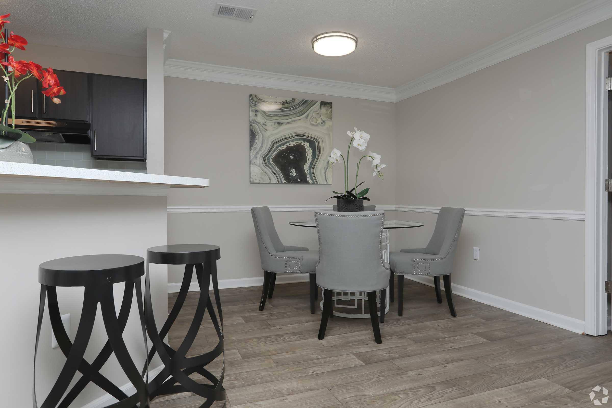
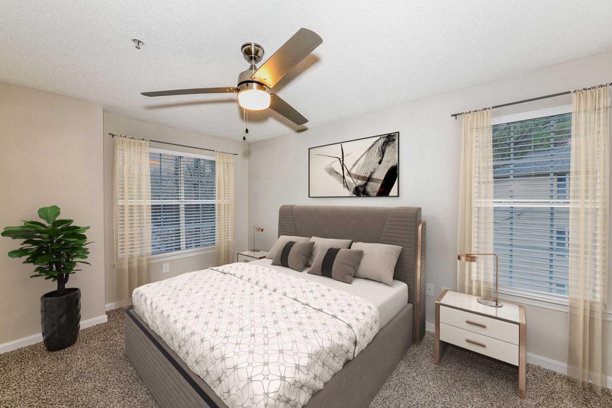
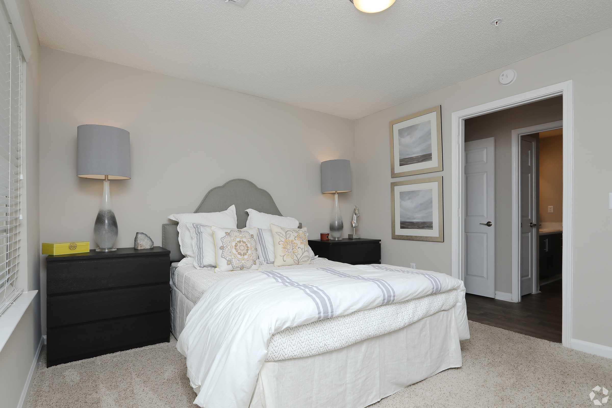
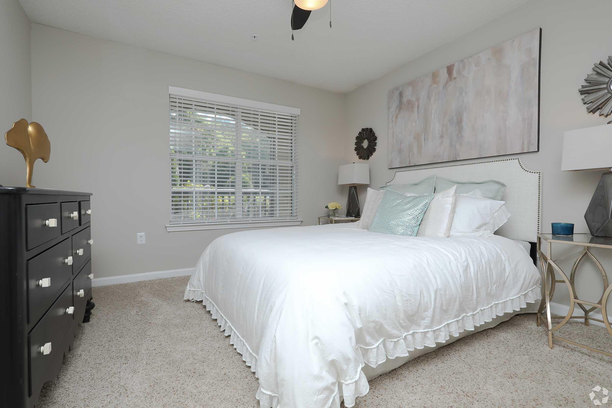
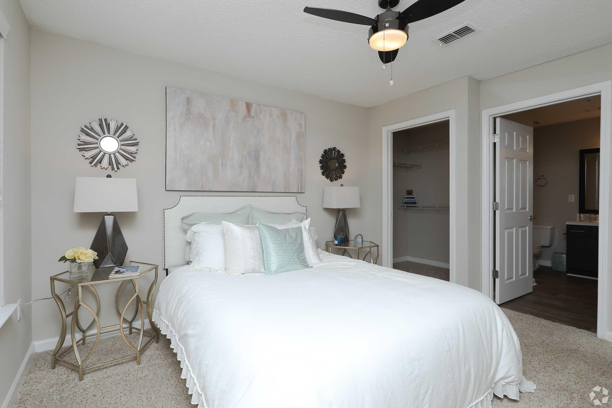
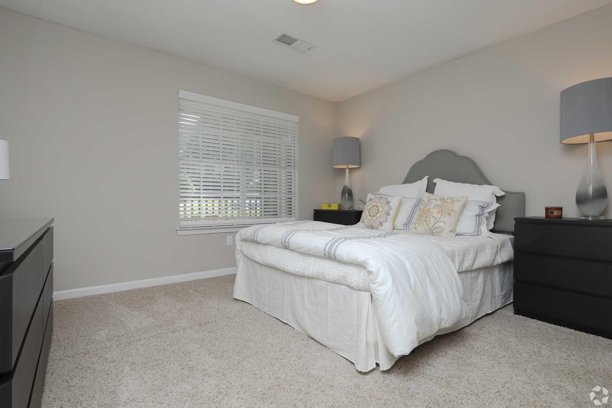
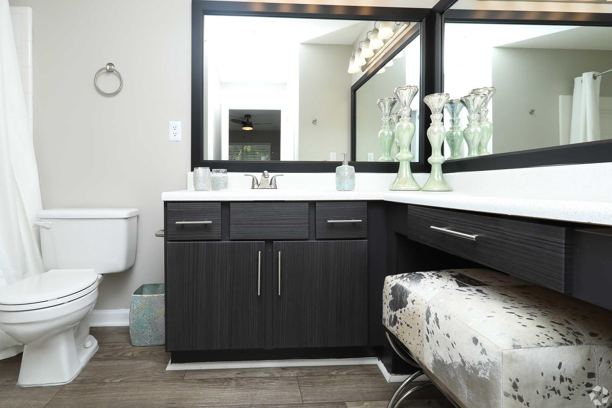
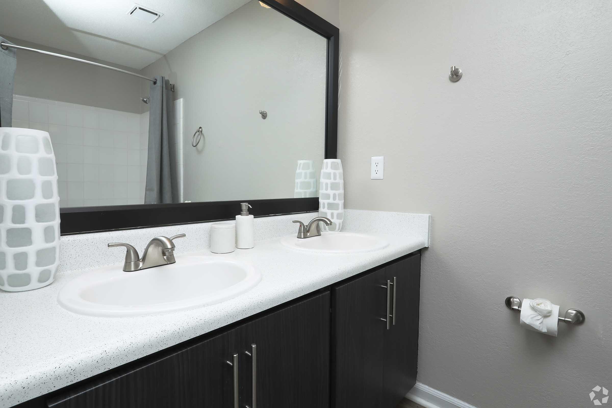
Neighborhood
Points of Interest
River Vista
Located 9200 Roberts Drive Sandy Springs, GA 30350 The Points of Interest map widget below is navigated using the arrow keysBank
Cinema
Elementary School
Entertainment
Fitness Center
Grocery Store
High School
Hospital
Library
Middle School
Park
Post Office
Preschool
Restaurant
Salons
Shopping
Shopping Center
University
Yoga/Pilates
Contact Us
Come in
and say hi
9200 Roberts Drive
Sandy Springs,
GA
30350
Phone Number:
770-954-8089
TTY: 711
Office Hours
Monday through Friday 8:30 AM to 5:30 PM. Saturday 10:00 AM to 5:00 PM.